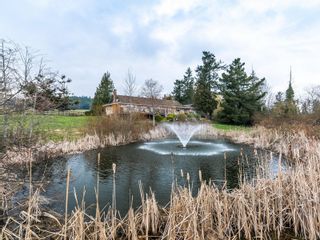Open House Sat April 22nd and Sunday 23rd 2:00-4:00 This amazing 1.85 acre property sits overlooking farm lands to Cordova Channel, James Island, and beyond, offers a country lifestyle in a very private setting. The fantastic sunrises can be enjoyed from the east-facing deck or patio below where the new hot tub sits, and you can watch the amazing suets from the west fxacing very spacious front porch. With 3 bedrooms and 3 baths (two of which are ensuites) all on one level, this 2,100+ square foot sprawling rancher is an absolute pleasure to show. The home was completely rebuilt from the foundation up in 2004, so don't let the year built fool you! The detached double car garage easily fits all the storage room you could need. There are so many wonderful details about this home that it should be on your list of "must see" properties.
General Info:
Property Type:
Residential
Type:
Single Family Detached
Year built:
1970
(Age: 55)
Living Area:
2,129 sq. ft. 198 m2
Listing General Location:
CS Saanichton, Central Saanich
Bedrooms:
3
Bathrooms:
3.0
(Full:-/Half:-)
Lot Size:
1.85 acre(s) 0.75 hectare(s)
Kitchens:
1
Taxes:
$6,440.98 /
2022
Additional Info:
Construction:
Insulation: Ceiling, Insulation: Walls, Wood
Basement:
Crawl Space
Foundation:
Concrete Perimeter
Roof:
Asphalt Shingle
Levels:
1
Floor finish:
Carpet, Wood
Total Building Area:
2,129 sq. ft. 198 m2
Total Unfinished Area:
0 sq. ft. 0 m2
# Bedrooms or Dens Total:
3
# Main Level Bedrooms:
3
# Second Level Bedrooms:
0
# Third Level Bedrooms:
0
# Lower Level Bedrooms:
0
# Other Level Bedrooms:
0
# Main Level Bathrooms:
3
# Second Level Bathrooms:
0
# Third Level Bathrooms:
0
# Lower Level Bathrooms:
0
# Other Level Bathrooms:
0
# Main Level Kitchens:
1
# Second Level Kitchens:
0
# Third Level Kitchens:
0
# Lower Level Kitchens:
0
# Other Level Kitchens:
0
Living Area Lower Floor:
0 sq. ft. 0 m2
Living Area Main Floor:
2,129 sq. ft. 198 m2
Living Area Other Floor:
0 sq. ft. 0 m2
Living Area 2nd Floor:
0 sq. ft. 0 m2
Living Area 3rd Floor:
0 sq. ft. 0 m2
Fireplaces:
0
Fireplace Details:
Living Room
Laundry Features:
In House
Water supply:
Well: Drilled
Sewer:
Septic System
Cooling:
None
Heating:
Electric, Forced Air, Heat Pump
Fireplace:
No
Warranty:
No
More Info Available:
Pending Date:
Jul 24, 2023
Date Sold:
Aug 10, 2023
Appliances Included:
Built-In Range, Dishwasher, Oven Built-In
Interior Features:
Ceiling Fan(s), Closet Organizer, Eating Area, Jetted Tub, Vaulted Ceiling(s)
Window Features:
Insulated Windows
Exterior Features:
Balcony/Patio, Fencing: Partial, Sprinkler System
Directions:
North on Pat Bay Left at Mctavish Right on Central Saanich
Entry Location:
Ground Level
Rent Allowed:
Unrestricted
Room Information:
Floor
Type
Size
Other
Main Floor
Dining Room
14' 4.27 m × 13' 3.96 m
Main Floor
Bedroom - Primary
20' 6.10 m × 15' 4.57 m
Main Floor
Entrance
13' 3.96 m × 8' 2.44 m
Main Floor
Deck
20' 6.10 m × 16' 4.88 m
Main Floor
Deck
55' 16.80 m × 14' 4.27 m
Main Floor
Bedroom
15' 4.57 m × 13' 3.96 m
Main Floor
Porch
23' 7.01 m × 6' 1.83 m
Main Floor
Bedroom
16' 4.88 m × 11' 3.35 m
Main Floor
Laundry
11' 3.35 m × 8' 2.44 m
Main Floor
Garage
28' 8.53 m × 19' 5.79 m
Main Floor
Living Room
19' 5.79 m × 15' 4.57 m
Main Floor
Walk-in Closet
7' 2.13 m × 6' 1.83 m
Main Floor
Kitchen
15' 4.57 m × 14' 4.27 m
Bathrooms:
Floor
Ensuite
Pieces
Other
Main Floor
No
4
8' x 8' 4-Piece
Main Floor
Yes
3
3-Piece
Main Floor
Yes
5
13' x 11' 5-Piece
Financial Info:
Assessed:
1635000.0
Assessment year:
2023
Association Fee:
$.00
Legal Info:
Jurisdiction name:
District of Central Saanich
Legal Description:
Lot A, Plan VIP24673, Section 1, Range 3E, South Saanich Land District
Accessibility:
Primary Bedroom on Main
Other Details:
Number of 2 piece baths:
0
Number of 3 piece baths:
0
Number of 4 piece baths:
1
Number of 5 piece baths:
0
Number of 2 piece Ensuites:
0
Number of 3 piece Ensuites:
1
Number of 4 piece Ensuites:
1
Other Equipment:
Electric Garage Door Opener
Occupancy:
Owner
Property Condition:
Contact List Licensee
Land Info:
Exposure / Faces:
West
Layout:
Rancher
Lot Site Features:
Acreage, Cleared, Irregular Lot, Rural Setting
Attached Garage:
No
Carport Spaces:
0
Garage Spaces:
2
Garage:
Yes
Parking Features:
Detached, Driveway, Garage Double
Total Parking Spaces:
1
Residential Revenue Info:
Total Units:
0
Listing Info:
Date Listed:
Mar 22, 2023










